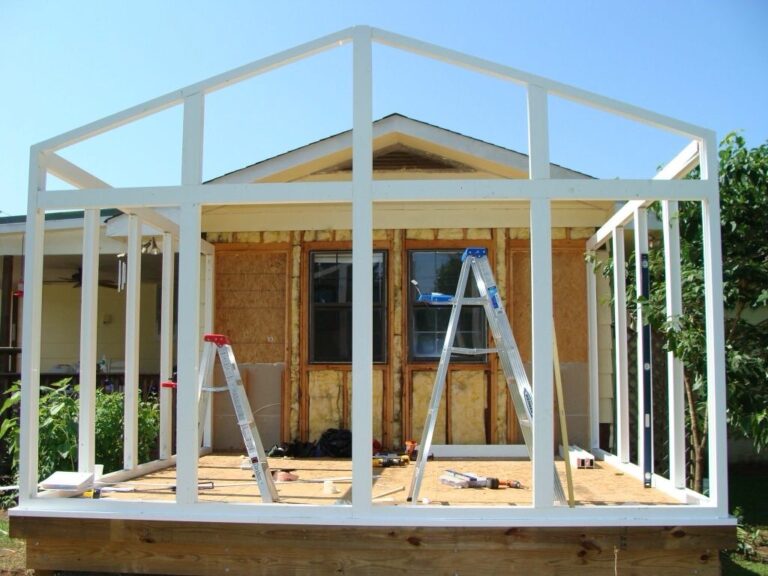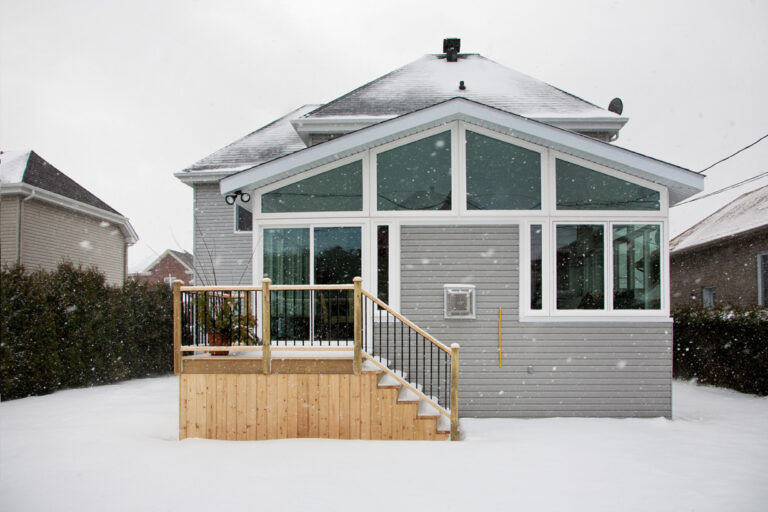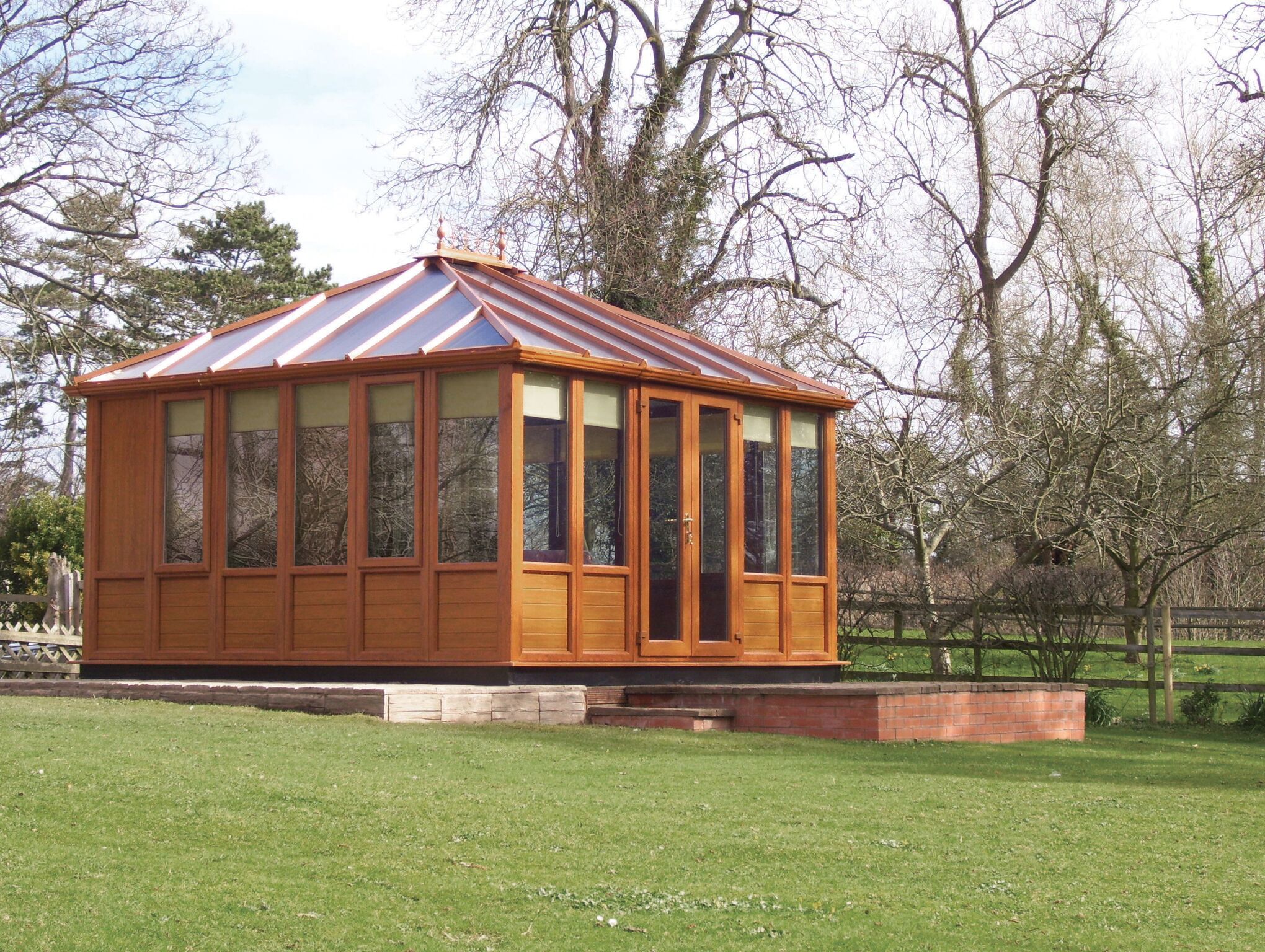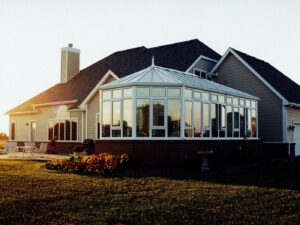Sunroom Types
When looking at sunrooms, you typically have four options: prefab sunrooms, stick building, aluminum construction, or DIY sunroom kits. We will be detailing some of the main differences between each type of construction, and how it can impact you as a home owner when considering adding a sunroom to your home.
DIY
A DIY sunroom should be reserved for the most ambitious homeowners. Some manufacturers and home improvement shops sell their rooms in a DIY kit for those looking to save money or avoid working with contractors. In these instances, a person will use their own tools and home remodeling expertise to build a sunroom extension onto their house.
Stick Building
Stick built construction is more familiar to those outside the construction industry. Contractors and firms use this as their preferred method of construction. They use wood to build the walls, trusses, and sometimes the floor of your sunroom. You may be able to see examples of this type of construction in your own neighborhood, as most homes are built using this method.
Aluminum Construction
Those employing an aluminum construction method also cut their materials on-site when building sunrooms. Instead of using wood framing, builders build your sunroom using aluminum framing materials. These sunrooms can be a less expensive option when compared to prefab sunrooms and stick-built sunrooms.
Prefabricated
A prefab sunroom means you are buying a sunroom that is sized and cut in a controlled factory environment. Prefabrication is used in the construction industry so that buildings, homes, or additions can be built in sections, moved easily, and put together quickly, all while minimizing the errors that can occur during construction. This sometimes enables contractors to have access to an offsite engineering team, who can help answer questions during construction.
Why we recommend prefabricated sunroom additions
At LivingSpace Sunrooms we manufacture prefab sunrooms for many reasons. We prefabricate our sunrooms because it is the best option available; and allows for better attention to detail than what you can get when measuring and cutting a sunroom addition on a construction site.
When manufacturing our sunrooms, we use precision equipment in a controlled environment to ensure each piece fits exactly to the specifications determined in the initial design consultation and during engineering. This way, your sunroom is guaranteed to fit and be built correctly. Every package that leaves our facility is assured to have each and every part necessary for your sunroom to go up. Because our sunrooms are engineered and cut so precisely contractors won’t need to adjust critical components during construction to make the room fit together properly.
Due to this, your room will be built much more efficiently. Even when there are many customization options, our Premier Partners are experts and have been trained to assemble our sunroom’s framework effectively. This means that the room’s building time will decrease, and you will have a sunroom that can be decorated, used, and enjoyed faster than other methods.
Lastly, as a customer, you’ll know what you’re getting yourself into when you order a prefab sunroom. Contractors that build prefab sunrooms can better explain each component of the sunroom in terms you’ll understand. Likewise, you’ll be assured that there won’t be any quality or appearance inconsistencies. Since everything is coming from the same place, it is guaranteed to hold the same characteristics.
Unpacking prefabrication
Not all prefabrication is the same, however. Some sunroom manufacturers mass produce prefabricated walls to bring their sunroom’s together during the building process. These wall pieces are slotted together with fill panels to create an easier but cheaper way to build a sunroom. This is a process we’ve worked to avoid. By mass manufacturing prefabricated sunroom parts, a builder sacrifices his or her ability to create the best quality sunroom, and customization options, window fill, and sunroom quality are all features limited by the process.
LivingSpace’s prefab sunrooms process
In contrast, we holistically prefabricate our LivingSpace sunrooms specific to the customer because we want to enhance the product we provide. We follow an exact method to make sure our sunrooms are built to the highest quality, and each production step ensures the dimensions of your sunroom will fit perfectly to its specifications.
- Once we receive the details of your sunroom, our engineering team begins to draw the sunroom.
- We then prepare the proper paperwork and send the plans to our production line.
- The production line workers receive the paperwork and scan the dimensions into the computer.
- Our precision equipment cuts each piece of our sunroom, consisting of vinyl lineals, fiberglass reinforcements, and header tubes.
- The fiberglass reinforcements are matched and slid inside their matching vinyl lineal. This is another checkup to make sure each piece is cut to the correct dimensions.
- Each piece is cleaned with compressed air to remove any dust or debris collected from the production process.
- Each piece is then scanned into our system to ensure it is accounted for. We won’t allow a sunroom to be packaged before each and every component of the sunroom is assembled in the staging area.
- After all the sunroom parts are together, they are wiped down with a cleaner and packaged in customized boxes that prevent any damage during the shipping.
This process has been perfected over years of practice and experience resulting in hundreds of high-quality sunrooms. Our Premier Partners also appreciate the confidence it brings to each project. When building our sunroom, they can trust that each part is there and will fit precisely into place.
How do prefabricated sunrooms compare to stick-built sunrooms?
Building a sunroom the same way you built your home will give benefits that should make any family consider the option. Foremost, it’s going to fit naturally with the rest of the house, as it will be built with the same materials.
A stick-built sunroom requires a lot of time and money. Even for simple rooms, large crews and multiple contractors need to be consulted and employed. Resulting in potentially more errors occurring.

The risks you take with aluminum construction
Some of our new Premier Partners come from an aluminum construction background, where they set up a workshop in their customer’s backyard. Due to this, they are hesitant to switch to a prefab sunroom because it removes the option to adjust while on the job. In the past, they’d take opportunities during construction to switch a length here or a fastener there.
Once each contractor moves into our system, though, they realize how much more effective building prefab sunrooms is compared to aluminum construction. Prefabrication forces plans and creates a more efficient system to work under. In contrast, it’s easier to plan less and improvise more with aluminum construction.
Some aluminum construction contractors prepare for each job by writing up sketches of what they think the sunroom will look like. With this preparation, they estimate the materials they need. If they estimate incorrectly, construction is delayed. If they run into unforeseen issues, construction is delayed longer. When this happens, your two-week project may extend into a month of loud construction noises and an unusable backyard.
Likewise, aluminum construction risks measuring errors. A tape measure and pencil mark are much more subject to error when compared to a computer-generated structure. With this, even the most confident and credentialed contractors may struggle to cut each piece to the right dimension. This creates a less stable room that is less reliable during extreme or inclement weather.

What if you want a DIY sunroom kit?
Those looking to build their sunrooms themselves have a few different options. Some manufacturers and home improvement stores sell sunroom kits focused towards their DIY minded customers. We don’t at LivingSpace, and we recommend hiring an experienced sunroom professional rather than building one yourself. Some people want to use their hands, though. For those experienced with home remodeling, sunroom kits are available and provide instruction to help you complete the project.
There are some costs to building with a DIY sunroom kit, though, that you should be aware of. With a DIY sunroom kit, you lose customization options that you would have otherwise. Because of this, a small, upstate cabin and a large, suburban home can have matching sunrooms, even though they are vastly different architecturally from each other.
At the same time, it will be more difficult to achieve a true all-season experience with a DIY sunroom kit. Contractors measure R-values, U-values, NFRC ratings, and fire ratings to ensure that each sunroom will be safe and feel comfortable during inclement weather. These ratings also help determine if the room meets building code and zoning requirements. Those building DIY sunrooms can measure these ratings themselves, but it is important to note that if proper requirements are not met, there will be future challenges if the home ever needs to be sold.
Meet with LivingSpace Sunrooms
We always recommend prefabrication when building a sunroom. Prefab sunrooms are more reliable and efficient compared to aluminum construction and DIY options, and they are put together quicker and more consciously than stick-built sunrooms. We build each of our prefab sunrooms to the highest-quality. When buying a sunroom, it’s hard to justify settling for second-best. Meet with one of our Premier Partners today to see how our prefab sunrooms can fit into your home.
LivingSpace Sunrooms only manufactures and sells prefab sunrooms. We make each part in our factory in Maumee, OH and send them to dealers across North America. This is the best method to take when building sunrooms. In this post, we explain the differences between prefab sunrooms, stick building, aluminum construction, and DIY and delve further into our factory processes.



