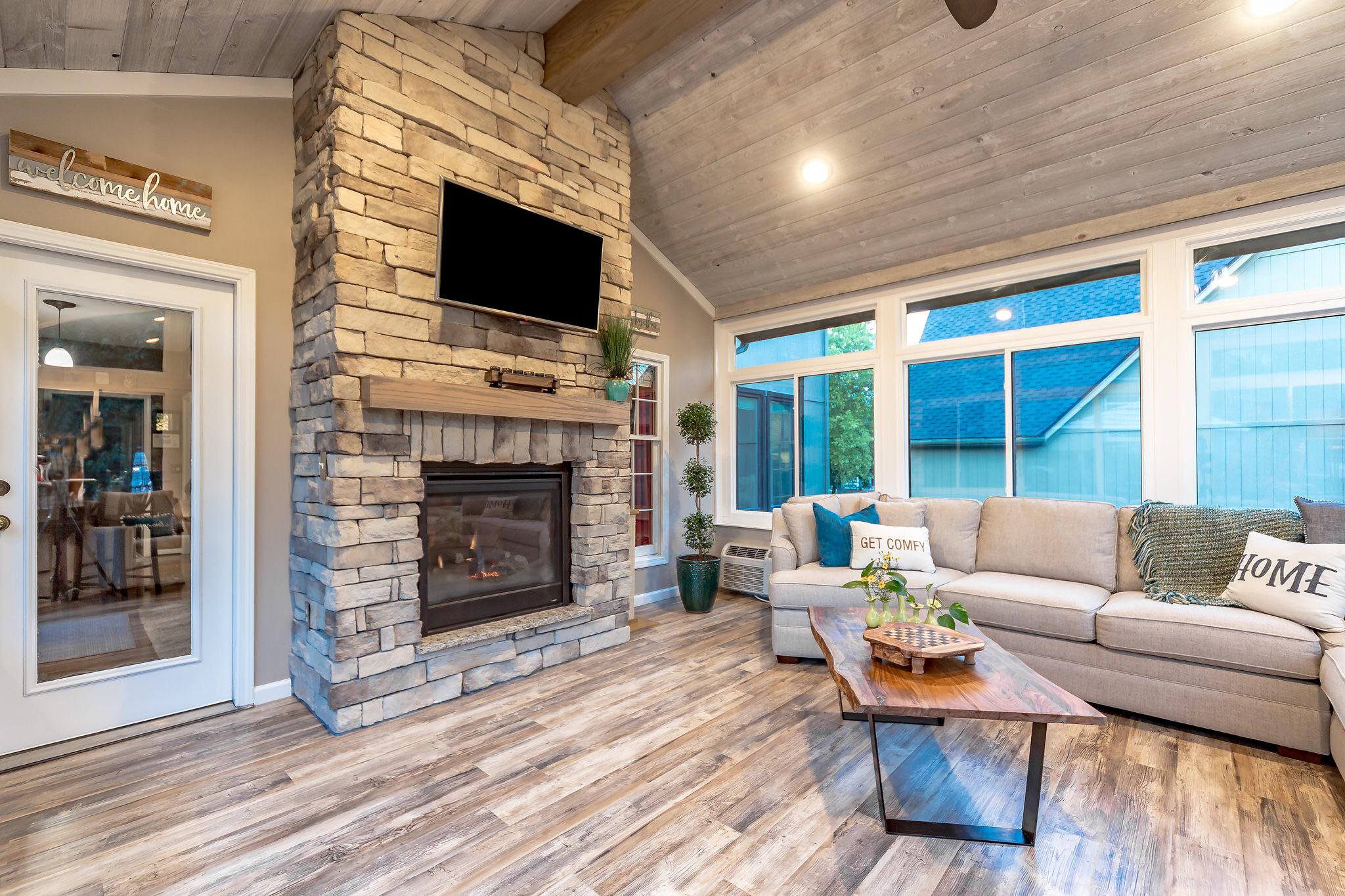The rundown: Tackling Building Codes and Permits
The purpose of building codes One obstacle homeowners face when planning for home additions is the area’s strict building codes. Building codes regulate the procedures and details of construction. The International Code Council (ICC) maintains these codes for states or provincial governments to use. When contractors, like LivingSpace dealers, build onto your home, it is important they do so while obeying the area’s building codes.Building codes aren’t enforced to be annoying. In reality, they are there to protect your home. Building codes were adopted to combat large fires in densely populated urban areas. Since then, they have evolved to also address structure, electrical, ventilation, and construction materials. Now, these restrictions make sure the sunroom is well insulated and protective against natural disasters like tornadoes, earthquakes, or hurricanes. By obeying building codes, you can protect yourself and your home. Selling your home However, life happens, and very few homes fully meet building codes. Some have said that failing to meet building codes means you’re unable to resell your home when the time comes. This is a myth. If it were the case, very few houses would be on the market today. Home inspectors only prevent resell if the code violation poses an immediate threat to the home or those living in it. In an extreme example, a code inspector would not allow a home to be sold if mild winds could rip its sunroom to pieces. Also, low R-values would be cause for concern. These types of violations are determined during construction, which is why it is critical to choose a contractor that cares about building codes and the materials they use. The LivingSpace difference Luckily, the LivingSpace sunroom creates a room that meets building codes in each of our dealer's areas. This is because LivingSpace uses the best materials available…










