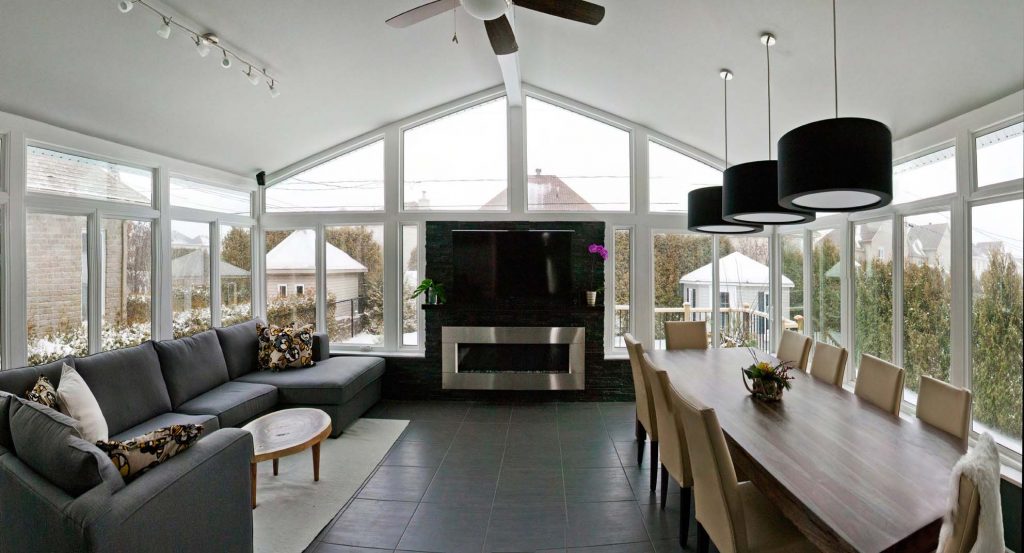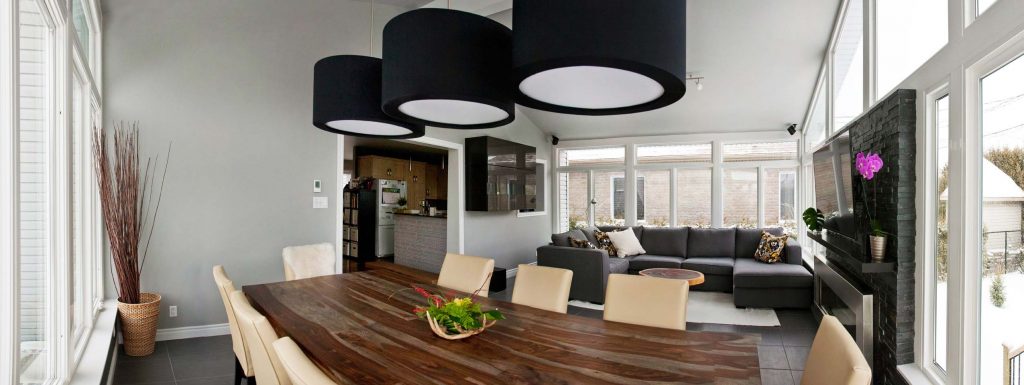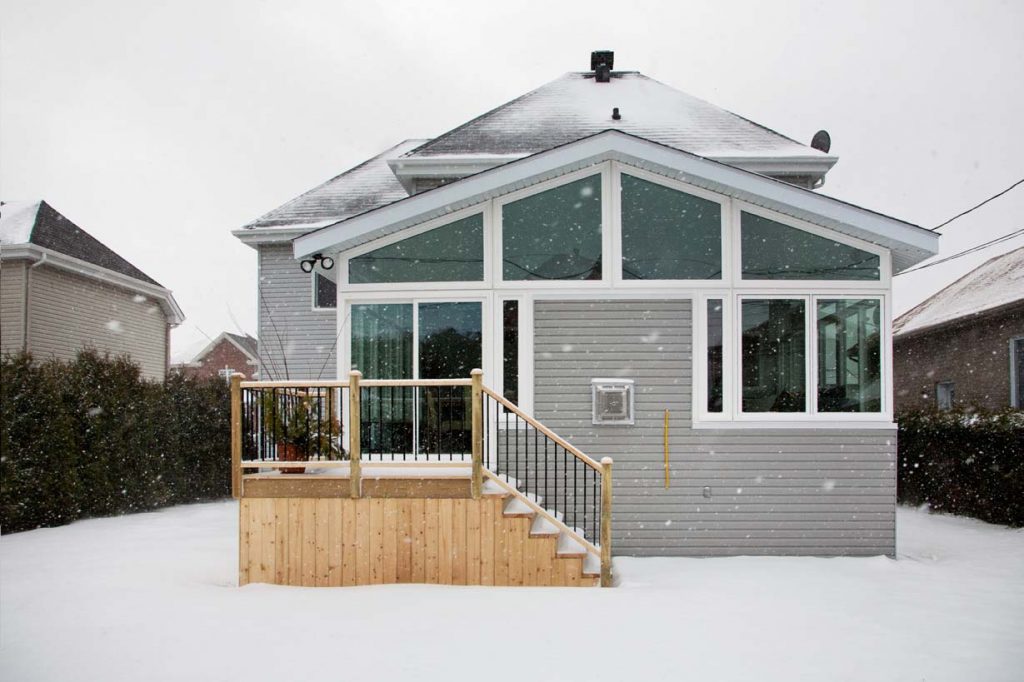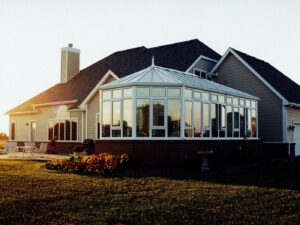When Dallin and Olivia Allred found out they would be welcoming a third child into their family, they recognized that the three bedroom house they lived in was about to get a lot more cramped. At the time, Dallin and Olivia slept in the master bedroom on the main level. Their first two kids, Maxine and Ruby, shared one of the upstairs bedrooms while the other was set aside for TV and board games. With two kids, the house felt cozy and comfortable – most of the time. A third child, though, would require some adjustments.
The couple didn’t want to make too many adjustments, though. The neighborhood they live in is perfect for the family’s current situation. The house is just down the road from Olivia’s office and a half mile away from the hospital that Dallin works in. The schools in the area are some of the best in the state. Alongside this, both sets of grandparents live in town and are eager to babysit their grandchildren during working hours. At the same time, both grandparents live far enough away that they aren’t dropping by the house unannounced throughout the week. To top it all off, they’re neighbors with a family that shares their extra garden vegetables.
Essentially, the Allreds needed to find a solution that didn’t require them to pack up and move.
Searching through their options
Quickly, Dallin and Olivia decided that the upstairs entertainment room would need to be converted into the baby’s nursery. It was difficult to keep the house clean with two children around, and a third would definitely intensify the mayhem. By keeping the baby’s bedroom upstairs, the couple hoped to keep a bulk of this chaos away from the main floor.
With this decision made, the family refocused their home redecorating project. Now, they needed a new spot for a weekend party or a family game night. The unfinished basement was an obvious choice, as it was currently being used to store all the old things the couple thought that maybe, someday, might be useful to have around. The main floor’s dining room also could be repurposed, as it was only used when the family needed to accommodate larger groups of people. Beyond these options, though, the Allreds didn’t see another spot within their current house design where an entertainment room could fit.

The couple also recognized that they could build on to their home. The family hadn’t really found much use for their deck throughout the year, and they thought it could be turned into a sunroom quite easily. The expense would be comparable to the price of a new, larger home, and it would give the family a little more breathing room as they moved about each day.
Deciding on a sunroom deck
Ultimately, the couple decided to build on to their home. While the dining room or the basement could have served as a great entertainment room, the Allreds didn’t want to feel trapped. Building a sunroom onto their deck opened up the house a little bit more and gave everybody a new space to sit down together for some TV or card games.
Converting a deck into a sunroom, though, is a tricky and intricate process, and many of the Allreds friends had bad experiences with construction projects. Because of this, Dallin and Olivia were careful as they met with each contractor. They didn’t want to work with somebody that would build an unreliable room or leave a project unfinished.
Many of the contractors they talked with built sunrooms made mostly of aluminum. Some of these sunrooms looked like they could fit the design criteria the Allreds had, but Olivia and Dallin also recognized that aluminum transferred cold and heat easily. The winters where they live get very cold, and the summer’s heat is equally extreme. During these months, the deck went unused, and the family knew a poorly insulated sunroom would go unused as well. Because of this, the Allreds leaned away from contractors selling aluminum sunrooms.
This led them to their local LivingSpace Sunrooms® Premier Partner. Our LivingSpace sunrooms are built using a combination of vinyl and fiberglass. This gives them thermal insulation similar to that of a traditionally constructed home.
Alongside these insulation capabilities, our sunrooms offer customization options, and Dallin and Olivia were able to craft the room they had in mind with our Premier Partner. These factors appealed to the couple, and after some consultation, the Allreds decided to move forward with the LivingSpace sunroom.

Converting the deck into a sunroom
Going into their consultation, the Allred family thought they pretty much knew what to expect. The room would be built using the vinyl-fiberglass lineals and EcoGreen panels they had learned about during their consultation.
They didn’t realize, though, that their existing deck wouldn’t be able to support the sunroom’s weight. When they met with their LivingSpace dealer, the Allreds were told that the team would need to dig out the deck and replace it with a concrete slab, diamond piers, and a layer of our EcoGreen panels. This would provide the sunroom deck with a sturdy foundation, which will keep their room upright during extremely windy and rainy days. This made sense to the family, and Olivia was happy to part with the deck after spending hours staining and re-staining it over the past few years.
Beyond this, though, Dallin and Olivia kept up with the contractor. The Allreds picked their customization options based on how they thought they would use the room. For the windows, the couple chose picture windows to hopefully avoid the troubles that could come from kids and an open window. For a door, they chose a sliding door, which was consistent with the sliding door that previously led from the kitchen to the deck. The family wanted a ceiling fan that they could turn on in case they wanted to nap on the couch. This feature was included in the building process and installed by the dealer’s team.
After three weeks, the contractor’s team was finished and the Allreds were left with their very own sunroom.
How the family has enjoyed their sunroom deck
Currently, the Allreds are still a family of four, but they anticipate baby number three to come within the next month. At the moment, the couple is enjoying the last few weeks of a somewhat peaceful house.
Dallin moved the family’s entertainment room from the upstairs bedroom down into the sunroom, and the family has tested out the room with a few small parties. When Maxine turned five, the Allreds invited both of their families over to celebrate with cake and games. To their delight, the sunroom deck fit their nine guests quite comfortably. Likewise, they’ve hosted game nights with a few friends from the neighborhood and have been met with similar success.
The Allreds recognize that life will change quite a bit once they welcome their third kid into the house, and they’re sure that there will be challenges that they can’t plan for. For now, though, they’re grateful that they could plan their environment to make sure their baby grows up surrounded by friendship and support.

* This story, including its people and events, is based off the comments and conversations we’ve had with the people we work with. It accurately illustrates the building process of our sunrooms.



